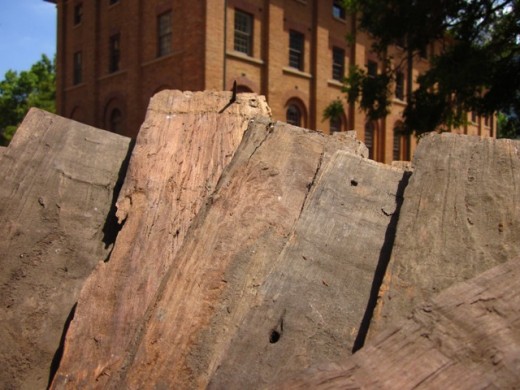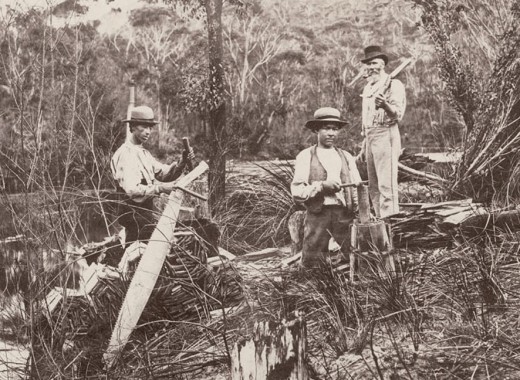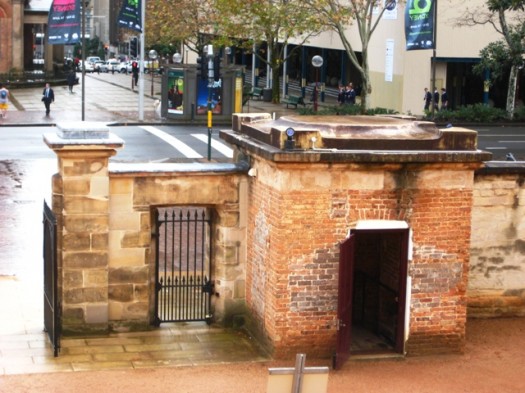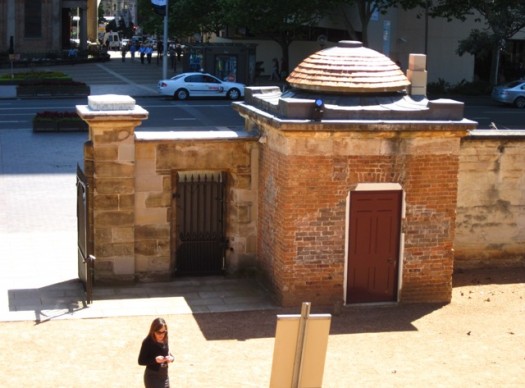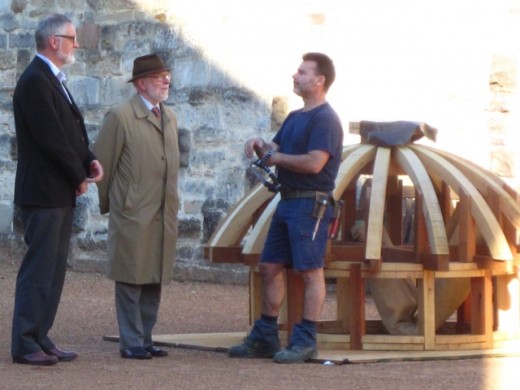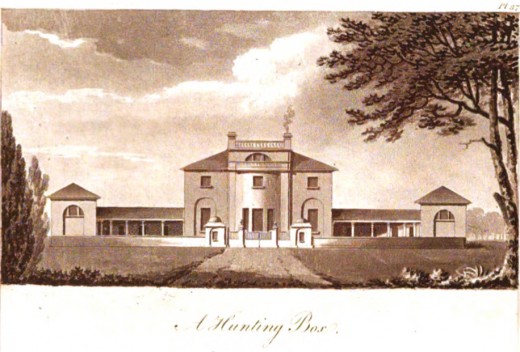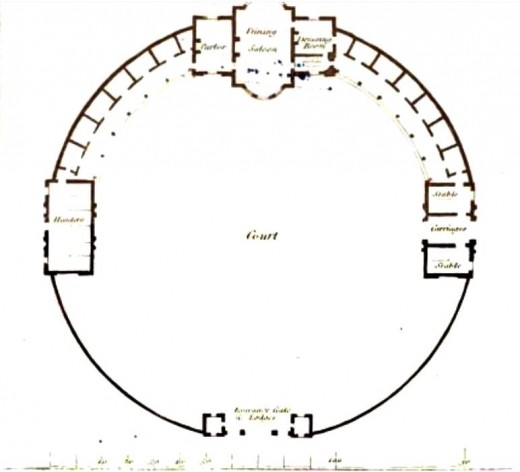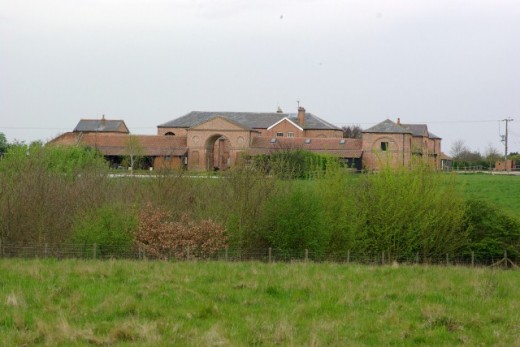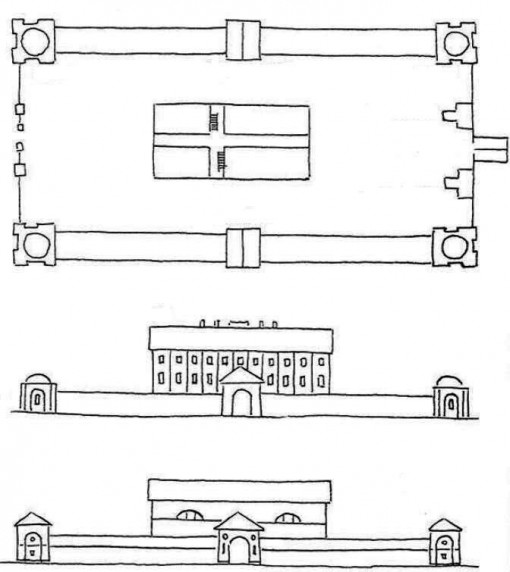Fri 4 Nov 2011
15 inches
Posted by Gary Crockett under Colonial building, Restoration & recreation
No Comments
a pile of ‘standard’ 15 inch shingles rescued from an early colonial house in Sydney. Photo Gary Crockett
According to Ralph Hawkins, our hands-on convict historian from the Blue Gum High Forests of Sydney’s northern suburbs, split shingles were always fixed to roofs facing the same way they grew. This meant that rain water ran off the shingle in the same way it ran down the tree. Shingles were mostly 15 inches long, which was roughly the length of a convict’s arm from his elbow to his fingers. This made them easy to carry from the cutting area to the cart or onto the barge waiting to take them away. How about that eh?
Get along to Domes Day at the Hyde Park Barracks on 13 November and hear Ralph Hawkins reveal more fascinating stuff on shingles, domes and convict workmanship.
A shingling party in action around Middle Harbour, Sydney 1870s. Detail of an image in Album of Photographs PXA 969, sourced online from State Library of New South Wales.
