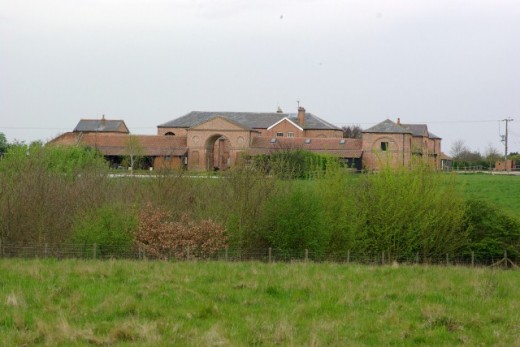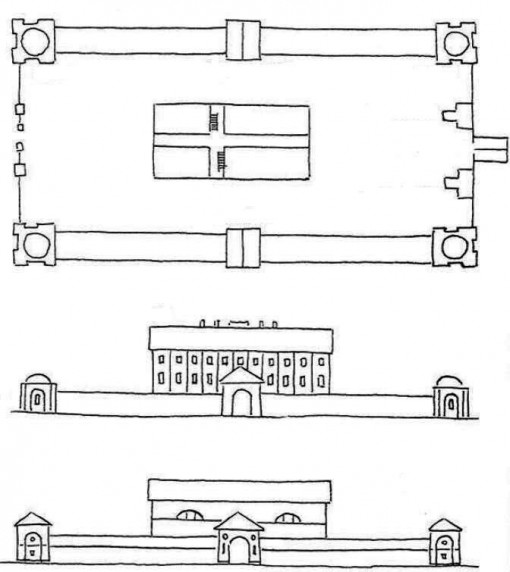Thu 13 Jan 2011
Hatch Farm, Essex 1777
Posted by Gary Crockett under Colonial Architecture, Colonial building
No Comments
We’ve already queried Greenway’s inspiration for the domed guardhouses. Here’s another example of a known architectural ‘treatment’ being reworked for a different client – in this case the layout of the Barracks compound, including the placement of a towering central block within an enclosing wall of functional perimeter buildings.

Looks familiar…?
Image of Hatch Farm, Essex, England sourced from here
According to James Kerr, in his 1984 book Design for Convicts… “Greenway’s design was a simple and recognisable eighteenth century arrangement” although, overall, he’s clearly lent heavily on John Wyatt’s 1777 design for an agricultural complex on Hatch Farm, in Essex, England.
Sketch of Hyde Park Barracks 1819 (top and middle) and Hatch Farm 1777 (bottom) by James Kerr, 1984.

No Responses to “ Hatch Farm, Essex 1777 ”