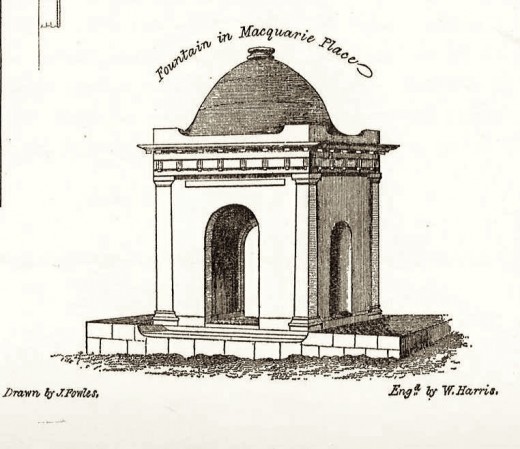Over the next few months we’ll be recording and discussing this exciting conservation project – the reconstruction by the Historic Houses Trust of the twin domes of the Hyde Park Barracks guardhouses, decorative elements intrinsic to the original design for the complex by architect Francis Greenway, completed in 1819. This project is commencing during Macquarie 2010, commemorating the 200th anniversary of the arrival of Governor Lachlan Macquarie in the then colony of NSW, and follows the listing of the Barracks as a World Heritage Site.
On either side of the Barracks central gateway the two guardhouses were originally roofed with stone slabs, through which rose domes of timber ribs braced with narrow battens and with a covering of split casuarina shingles. The surviving dome over the present Barracks Café was a larger version of these. Of a similar size the small dome atop the central barracks building functions as a ventilator, and there are thoughts that these domes may have had a similar role. The two guardhouse domes were removed in the mid 1850s, the beginning of a long series of alterations, additions and demolition work that saw the removal in 1918 of the south-western corner pavilion and the entire southern range. With loud calls for the entire complex to be torn down it’s remarkable that the Barracks survived at all.
Apart from these aesthetic losses the removal of the domes and subsequent conservation work has led to ongoing conservation issues, most significantly involving the deterioration of the fabric of the two guardhouse structures. Fibreglass weatherproofing installed in the 1980s has exacerbated the issue, trapping moisture within the surviving building fabric and causing deterioration of the original convict-built stonework. Conservation work is now essential, and this has provided the HHT with the rare opportunity to recreate a feature of Francis Greenway’s most significant surviving building.
The reconstruction of the domes over the Hyde Park Barracks’ twin guardhouses follows the Barracks’ inclusion on the UNESCO World Heritage list. Architect, Francis Greenway’s domes (built in 1819 and removed in the early 1860s) formed part of Governor Macquarie’s suite public buildings ornamenting Sydney’s ‘dress circle’ and later street of Government. Through re-instating the domes the Historic Houses Trust seeks to interpret Macquarie’s vision.
For further information on this project and public programs allowing interaction with heritage experts and traditional trade skills see www.hht.net.au
If you would like more information about supporting the Hyde Park Barracks Domes Project please contact: James Beck, General Manager, Historic Houses Trust Foundation T 02 8239 2255
Image: J. Austin after Robert Russell, Hyde Park Barracks, 1836, lithograph
Historic Houses Trust, Caroline Simpson Library & Research collection
