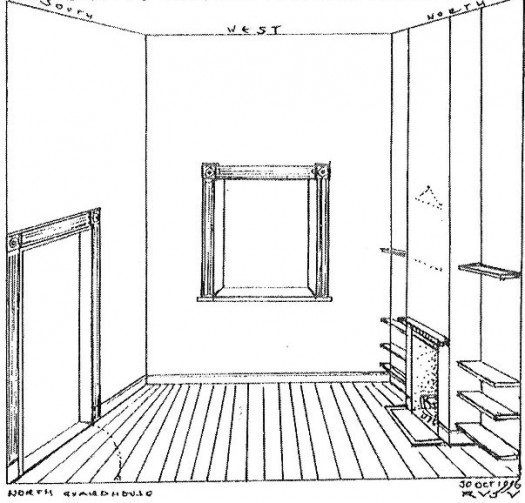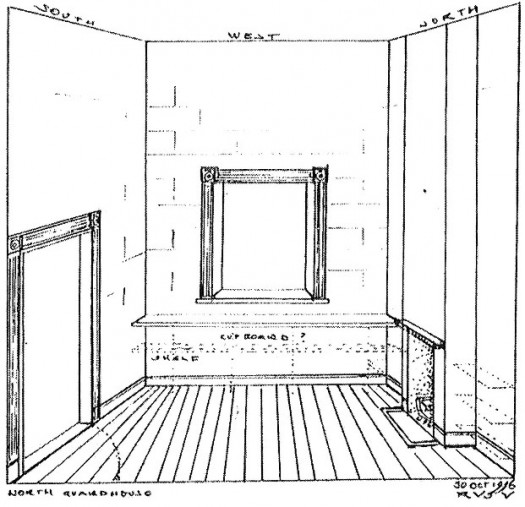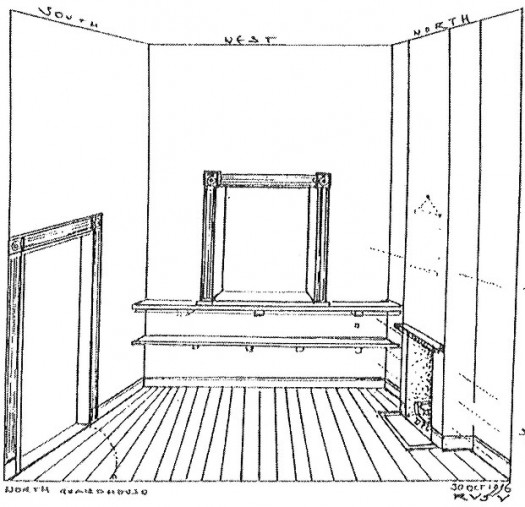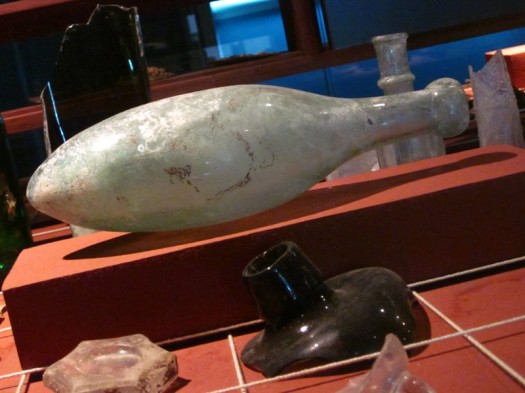Mon 17 Oct 2011
Life on the inside
Posted by Gary Crockett under archaeology
No Comments
In 1994, we asked the archaeologist Robert Varman to paint us a picture of how the guardhouses were furnished and fitted out, based on marks, holes and gouges in the brickwork. Robert’s drawings, shown below, are sketchy but accurate and give us some idea of how convict guards and later caretakers made use of this cramped room, by attaching shelves, cupboards and fireplace furniture to the brickwork and leaving tell-tale traces.
North guardhouse interior before 1819
North guardhouse interior after 1819
North guardhouse interior after 1848
These drawings are reproduced from Robert Varman’s Background report toward a plan of management west compound wall and structures Hyde Park Barracks / Dr Robert V J Varman for the Hyde Park Barracks 1994 (with later illustrations). Report held in HHT’s Caroline Simpson Reference Library.



