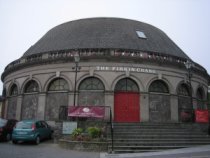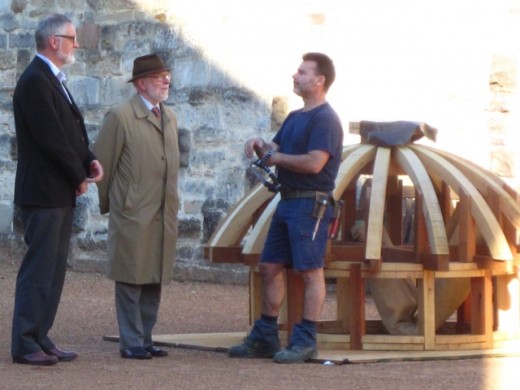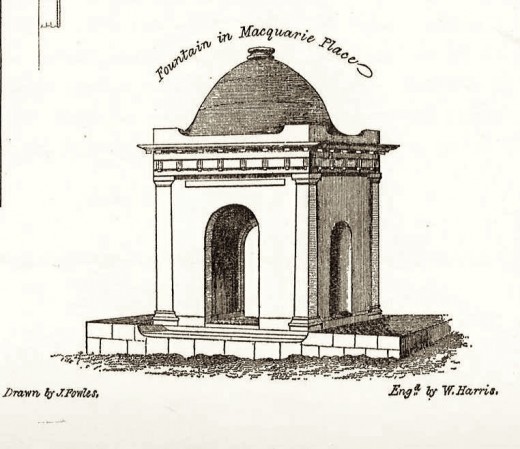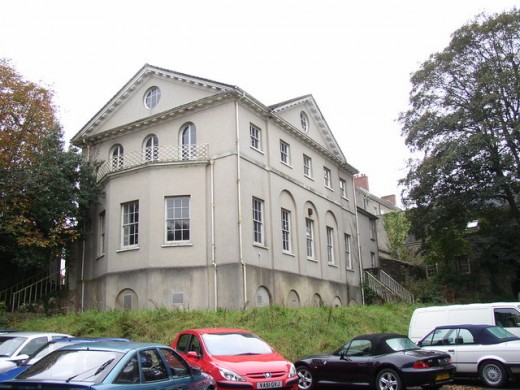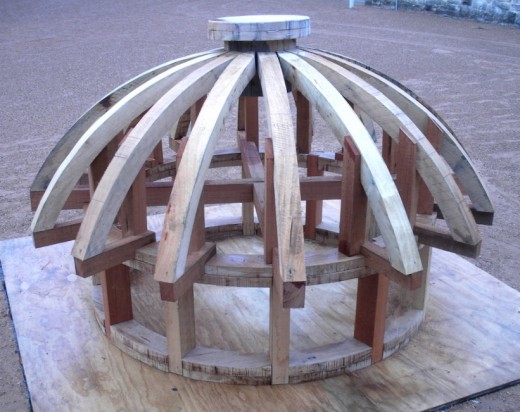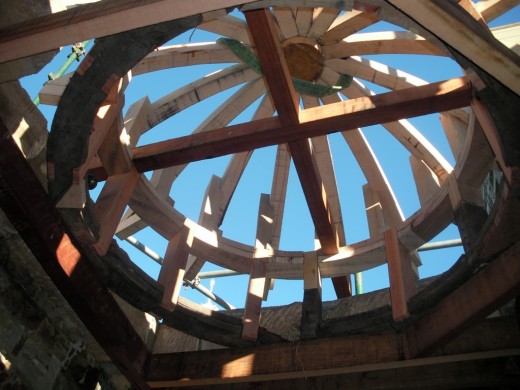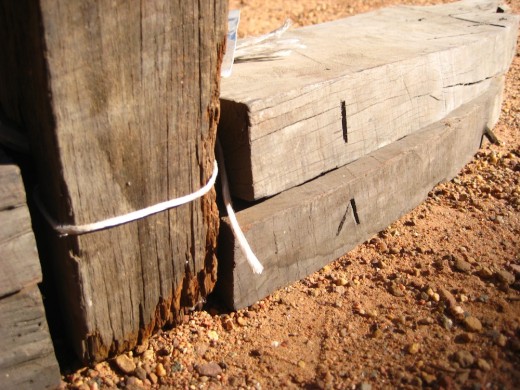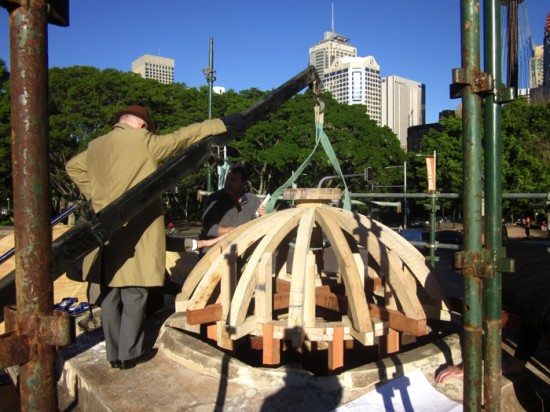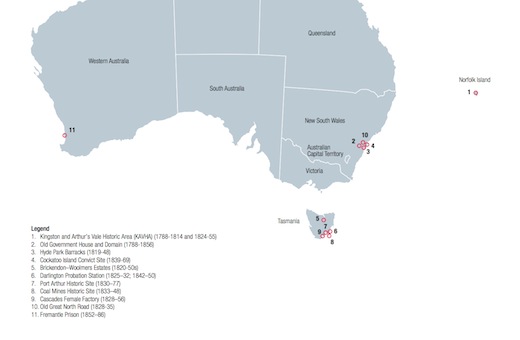Fri 16 Sep 2011
Reclaimed Spaces
Posted by Nicole Canham under Domes
No Comments
We’d love to hear from you about favourite old Sydney places that are being used in new ways.
Hello…and welcome to the first of several guest blog posts I’ll be contributing to the Historic Houses Trust blog in the lead-up to the unveiling of the Hyde Park Barracks Domes currently undergoing restoration.
A classical musician doesn’t usually have the opportunity to wander into other domains like architecture so this particular project is a real treat. In my capacity as a member of Polyartistry, I’ll be creating some activities with my colleague Matthew Aberline and the wonderful HHT team around these domes. Poly’s main brief is simple: we want to know what you think about things, and then we use those thoughts to create new works of art, or to animate spaces and ideas in myriad ways.
What does butter have to do with dancing? A quick detour in Google to see what butter + dance turns up directs me to a low-fi animation of a piece of butter dancing to “pump it” by the Black Eyed Peas …interesting… but not the only connection between butter and dance.
Reimagining and reclaiming spaces once used for industries that have been relocated for a variety of reasons is nothing new, and in August I found myself working in what used to be a Butter Factory on a dance performance that is based on a book written in the 1920s. Ireland was an international centre for butter making – and the Firkin Crane was one of the buildings that formed part of the Butter Exchange in the 19th century, which was the largest in the world at that time. Now the Firkin Crane continues its life in the Cork community as Ireland’s National Centre for Dance and the sense of industry and producing an essential product continues, but this time the product is art.
In our old spaces, we find remnants of the way life used to be – socially, economically and culturally – and we can be inspired by what used to take place there in order to influence what we create there in the present. There are so many examples of imaginative ways in which we’ve reclaimed spaces that were once utilitarian in value and now house centres for creativity and ideas. Here in Sydney, Australia, The Historic Houses Trust maintains a number of our most significant spaces, providing us with a window into our past in order that we might see those spaces as significant pieces of the puzzle that makes present-day Australia what it is.
The Hyde Park Barracks has been an important place for Australians without most of us realising it, so accustomed are we to skyscrapers and modern design, technology and a much flashier way of making our spaces. But what HPB symbolises for us is the birthplace of modern Australia – the beginnings of everything that we see around us today. The vision of people like Macquarie provided the foundations for our modern skyline, both in an aspirational, but also a practical, sense. What really cemented the idea that Australia could be a modern, civilised nation that might one day rival any other country in the world? Two elegant, simple wooden domes that were the beginnings of a vision for our nation in which we were free people rather than an oversized penal colony at the end the world, equal to other societies, and just as capable as anyone else of creating a community in which people could work together to build a better future. Perhaps today it seems like a humble beginning, but imagine starting with nothing but bushland, creating all of our early settlements, having to improvise and make do with what was at hand: the domes, being decorative, represented a completely different view of what we might be capable of. Architecture has for a long time had a function of inspiring us to better things – whether it is feats of engineering once thought impossible, or representing a level of magnificence beyond our everyday imaginings. How often do we stop to look at the skyline, though, and consider the meaning of it, to read in the outline of our surroundings the traces of belief in our capacity?
Tell us about your about favourite old Sydney places that are being used in new ways.
