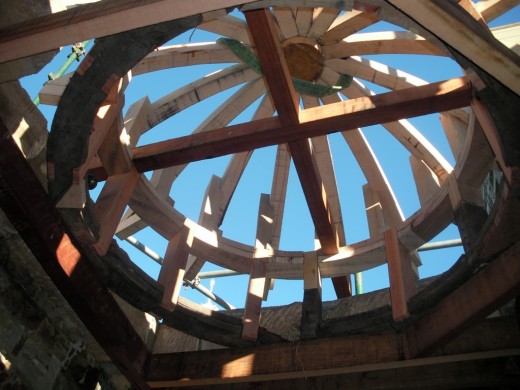Mon 4 Jul 2011
Regency pre-fab
Posted by scottc under Domes
No Comments
The reconstruction of the Hyde Park Barracks’ twin guardhouse domes has been guided by two pieces of evidence – the diameter of the dome is defined by a pronounced dripline on the carved sandstone roof and the diameter of the drum is defined by the surviving circular hardwood double base plate.
This original double base plate was made up of many hardwood segments that were marked with Roman numerals cut with a single chisel blow. This tells us that the dome was probably prefabricated at the Sydney Lumber Yard (corner of Bridge and George Streets) before re-assembly on site in c1819. A double plate was used for strength.
The northern dome was removed in the early 1860s (probably owing to breakdown of the shingles and ribbed structure) and the guardhouse roofed over with corrugated metal sheeting. Two cut-down vertical studs (or forked tenons) also survived the reroofing and were discovered by archaeologists in 1982. The base plate and studs have been re-incorporated into the new northern dome structure.
Image: Northern guardhouse drum with two rings of hardwood – one above the other – connected with vertical studs. The darker timbers are pieces rescued by archaeologists in 1982 and re-incorporated. Photograph by Scott Carlin

No Responses to “ Regency pre-fab ”