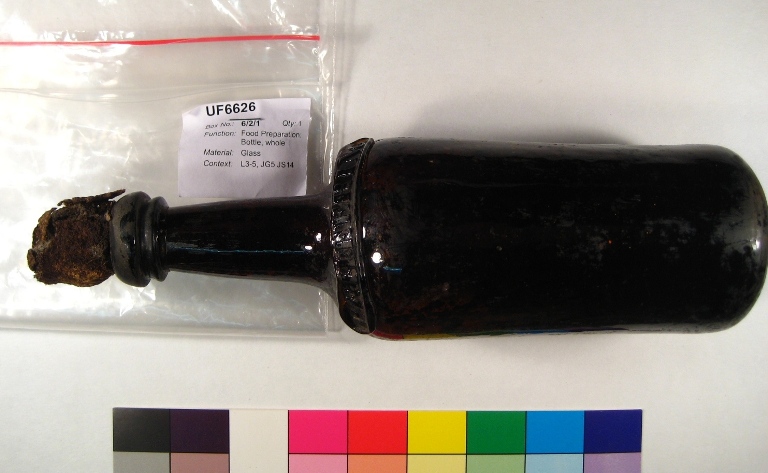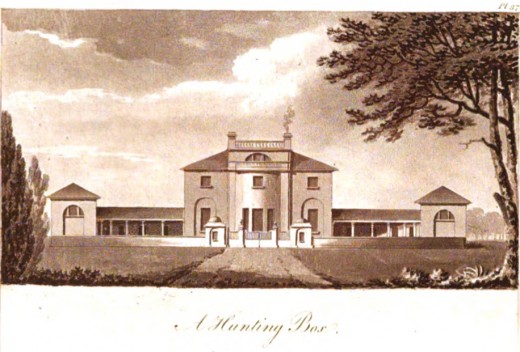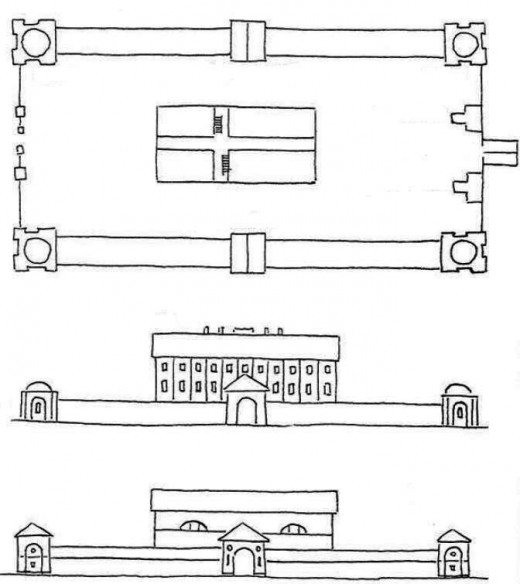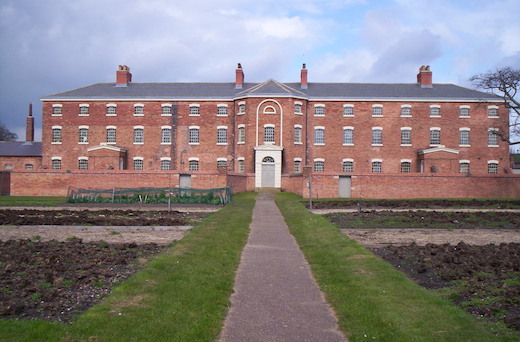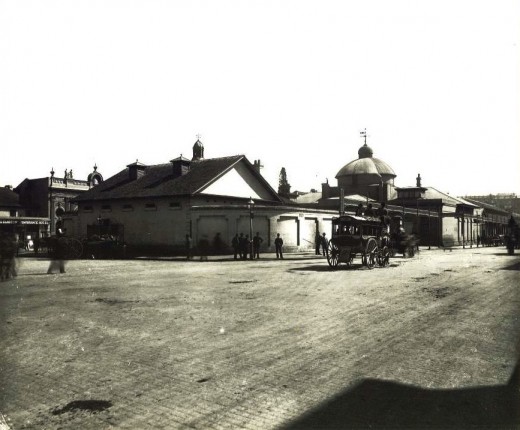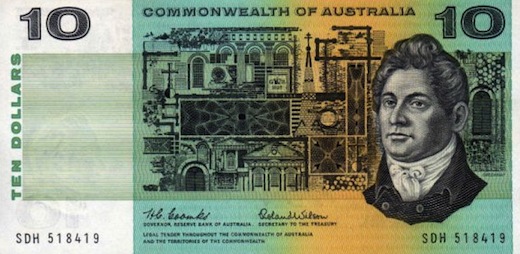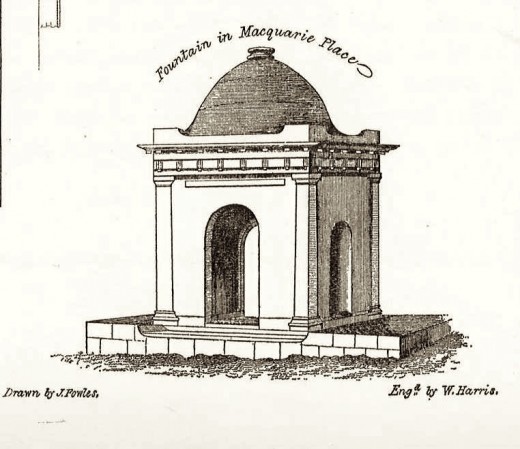Wed 25 May 2011
Civilizing architecture
Posted by scottc under Domes
No Comments
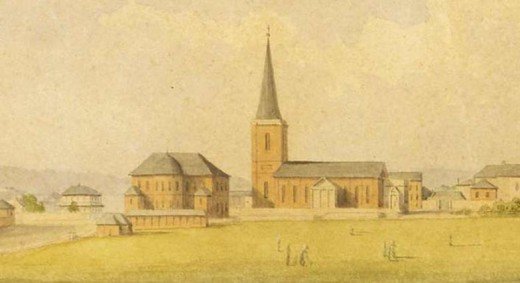
Image: J. Ellis, ‘St James’ Church, The Supreme Court & Hyde Park, Sydney’,
watercolour, Caroline Simpson Collection, HHT.
The reconstruction of the Hyde Park Barracks guardhouse domes interprets an aspect of Macquarie’s vision for the colony of NSW. Macquarie saw polite architecture as civilizing and ornamented Sydney’s principal street with a suite of public buildings – St James’s Church, the Supreme Court, Hyde Park Barracks, the Mint and Parliament House, Sydney (the latter were wings of the ‘Rum Hospital’. In his enquiry into New South Wales’s administration (1819-1822), Commissioner Bigge was to censure Macquarie for this, regarding architectural embellishment as an imposition on the British Government purse and a waste of convict labour.
