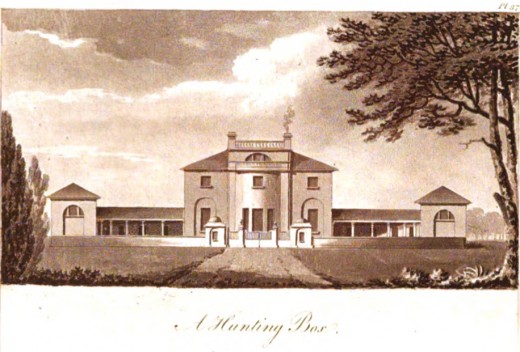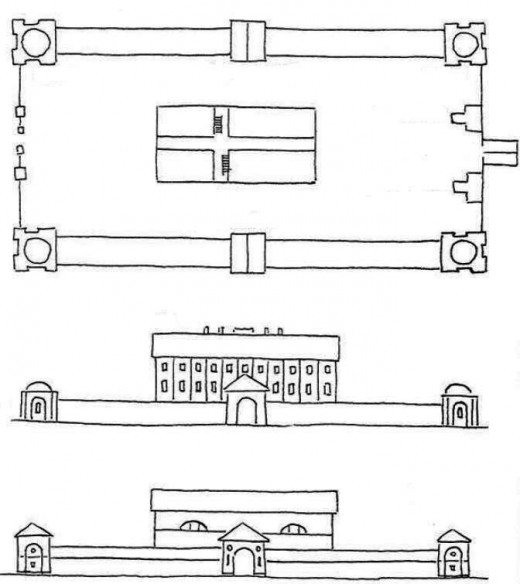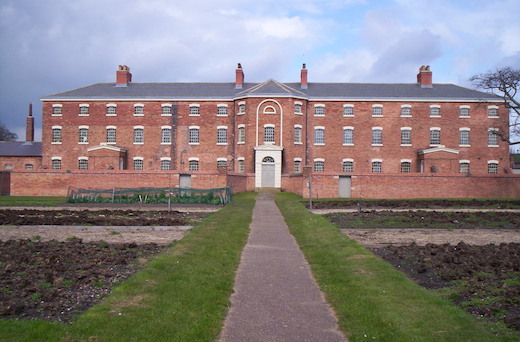Wed 20 Apr 2011
Lucky escape
Posted by scottc under Domes
No Comments
Admired today for its fine proportions and truth to materials, the Hyde Park Barracks had a history of ad hoc adaptation and poor maintenance as a result of its institutional use. The guardhouse domes were removed by the mid 1860s. The southern guardhouse was subsumed into a residence with the demolition of two of its walls. The Barracks compound’s south-western pavilion was demolished for road widening in 1918, destroying the symmetry of the Macquarie Street elevation.
In the 1930s it was intended to replace the Hyde Park Barracks for a new courts complex. This did not eventuate, partly as a result of World War II. In 1979, with a new appreciation of early colonial architecture, it was decided to convert the Mint and Hyde Park Barracks to museums of social history and the decorative arts administered by the Museum of Applied Arts & Sciences. Both properties were transferred to the Historic Houses Trust in 1990. Today, the paired guardhouses’ divergent histories may be read in the fabric of their walls, which have undergone conservation in one case and reconstruction in the other.


