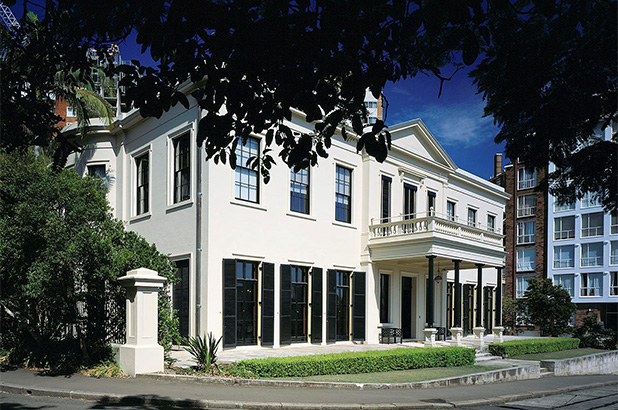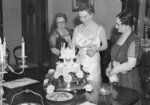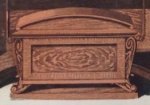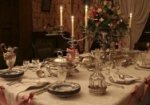Dining with a sensational view: welcome to Elizabeth Bay House. From the ‘Lion of Sydney’, to an artists’ squat, reception house and bedsit apartments: Elizabeth Bay House – the ‘grandest house in the colony’ – has seen a chequered and Bohemian life since it was built for the residence of Colonial Secretary Alexander Macleay (1767-1848) and his family. Its severe exterior – the house is actually unfinished with a planned Doric colonnade never built – conceals one of Australia’s most splendid interiors: the oval saloon with its sweeping stair and domed lantern, seen here in a 1930s view by photographer Thomas Lawlor (1882-1960). The sharp eyed will note there’s something very odd happening in the doorway… When you visit the house today you’ll see the interiors of this harbourside villa recreated to interpret its heyday during the late 1830s. Its rooms saw obsessive butterfly collecting, hoped-for matchmaking and intense political rivalry, all while the Macleay family tried to maintain the appearance of prosperity and the appearance of their social position, whilst balancing precariously on the edge of financial ruin.
![View across the saloon to the south bedroom arcade, dome and lantern at Elizabeth Bay House, Colonnade and Dome, Thomas Joseph Lawlor, [1935]. Caroline Simpson Library and Research Collection View across the saloon to the south bedroom arcade, dome and lantern at Elizabeth Bay House](../../app/uploads/sites/2/2013/05/494x721xColonnade-and-dome-at-Elizabeth-Bay-House.jpg.pagespeed.ic.EZtM4u8xAv.jpg)
View across the saloon at Elizabeth Bay House, Colonnade and Dome, Thomas Joseph Lawlor, [1935]. Caroline Simpson Library and Research Collection
The gardens here were famous for their botanic diversity and layout; Alexander began planting and landscaping years before work on the house itself was commenced. The officers of the Beagle were entertained here on January 23rd, 1836, while Charles Darwin was off exploring the Blue Mountains. The Sydney Monitor, 27 January 1836, reporting that Macleay “gave a splendid fete at his villa at Elizabeth Bay on Saturday last. It was attended by the officers of HMS Beagle and Zebra, many of the military and civil officers and a number of inhabitants”. It was most likely a festive occasion; though they were later too financially strapped to entertain, the Macleays did seem to have been creative at throwing parties when they still could. At one occasion at their previous house, the Colonial Secretary’s House in Macquarie Place (long since demolished) the French doors were removed and replaced with rustic branches and greenery, creating ‘sylvan bowers’ for the guests to enjoy. Now that’s a statement.
Unlike the gardens at Vaucluse House, sadly the garden of Elizabeth Bay House is almost totally lost, except for a few trees and a magical grotto, dated 1835 in a decorative niche, that would have provided a cool respite for tea during summer, with a carefully orchestrated view over the water. You can read more about the grotto and garden here.
Long after the Macleays had departed, the house really did become an inner-city Bohemian artists squat. One resident described a drunken caretaker screaming at the residents who partied noisily by the light of sputtering candle-stubs poked into jam jars. It was at this time that the service wing, including the kitchen, was lost to an encircling road that left the house on its ‘island’. In 1935 it became a reception house that saw society weddings and celebrations; the first was the wedding of musical comedy star Madge Elliot and Cyril Ritchard, a well-publicised event that did much to establish the house’s image as a glamorous venue. Here are the bride and attendants at the base of the stair:
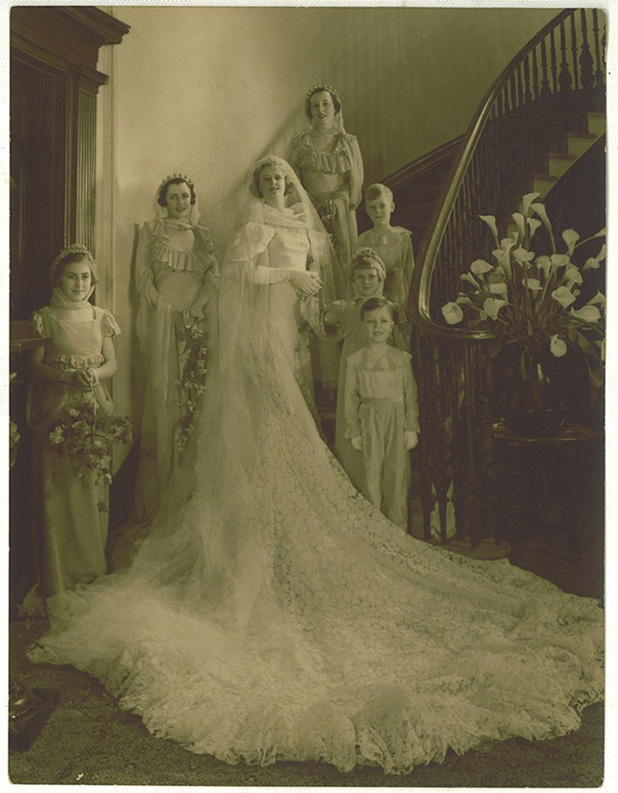
Musical comedy star, Madge Elliot, and bridal party on the saloon stair at Elizabeth Bay House, 16 September 1935.
Only 5 years later however it was converted into a series of 16 bedsits in 1940. That was when the party really started, when artists including Wallace Thornton and Wolfgang Cardimatis moved in; pencil sketches by artist Donald Friend record one raucous wartime party complete with with jazz band and American G.I’s sliding down the staircase handrail. Novelist and Sydney chronicler Ruth Park lived in the west end of the divided library, describing it in somewhat less-than-salubrious terms: “The miniscule room with its immensely high ceiling gave one the feeling of living in a chimney; the entire house was a twilit semi-boarded-up warren that smelt of decay, drains and tomcats…” Haven’t times changed!
On the table this month
This month we’re taking a seat in a dining room with what must be one of the best harbour views in Sydney. With its 3 huge French doors the Macleay’s dining room stares straight down past Clarke Island towards the Heads, a sweeping panorama that takes in much of the North Shore. In the opposite direction the house was so prominent – its pale cream stucco contrasting against the dark green of the trees that covered the hillside behind it – that ships entering the harbour used it as a navigation aide: from South head you kept a straight course towards the house, then as you passed Clarke Island you took a new tack to the west towards Fort Denison.
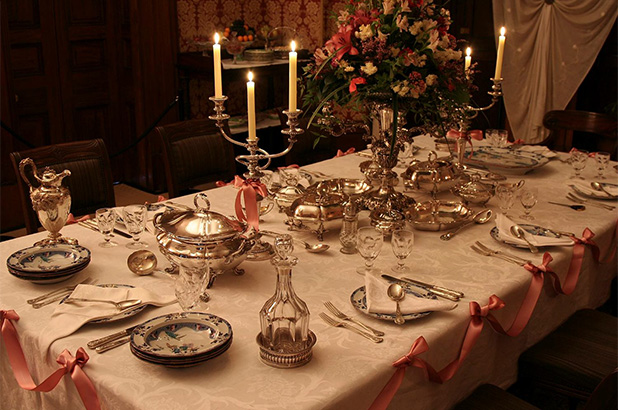
Recreated festive table setting for Alexander Macleay’s 80th birthday celebration. Photo © Leo Rocker
Jacqui’s starting with a look at the beginnings of Elizabeth Bay – the short lived ‘Elizabeth Town’ and fish caught in the harbour and enjoyed by Aboriginal people and colonists alike. I’m polishing the silver and diving into the splendour of late Regency table settings and how we go about recreating them, then we’re looking at the menu of an actual dinner served in the house by William Sharp Macleay and discussing fricasees and fricandeaus. We’re also heading down into the sprawling cellars to read the faded labels on the arched bottle bays to see what was being drunk, and having a look at a very unusual aspect of the house – its alignment to the sunrise of the winter solstice and the solstice breakfast that you can attend.
To cap it all off we’re giving you a peak at preparations for A Shared Table, the exhibition we’re working on that opens at the Museum of Sydney in a few months. So pace yourself – there’s a lot of dishes on the table this month!
And did you work out what was odd about the photograph? Lawlor’s photograph is actually a composite view; two photographs were taken, with the door both open and closed and at different exposures, then combined so we can see the detail of the far window which would otherwise be a hazy white blur like the breakfast room doorway downstairs. The center of the door paneling seems to be floating as a result, pretending to be a paneled dado under the window. Easy to do digitally with a computer – much harder in 1935!
