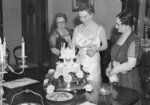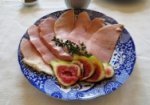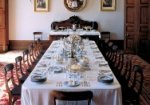This week we’re back at Elizabeth Bay House, in one of Sydney’s grandest dining rooms. After the departure of the Macleays, Macarthur-Onslows and Michaelises, its years as a reception house and then as flats, the ‘Lion of Sydney’ began its new life as a house museum. But, as this continuing ‘Then and Now’ series shows, it certainly wasn’t without controversy!
When we last visited the Elizabeth Bay House dining room it was the scene of 21sts, society weddings and parties. In 1940 however the reception house was sold, to Mrs Evangeline Olga Murray, and divided into flats. The grand drawing and dining rooms became individual bedsits, and had doors knocked through their end walls to access individual kitchens and bathrooms contained in single storey additions to each side of the house. Today, if the light is just right, you can still see the faint outline of a blocked-in door to the right of the dining room sideboard.
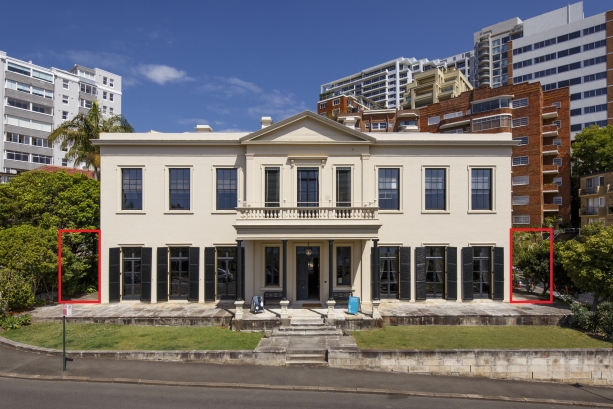
Elizabeth Bay House with the location of the side wings indicated. From an original photograph (c) Douglas Riley for Sydney Living Museums
New owners – and a new future
The house was now firmly fixed on Sydney’s ‘heritage radar’ – in 1961 a report was submitted by the National Trust to the Cumberland County Council advocating that it become ‘a period museum, in which the domestic aspects of Australian social history of one particular period can be brought to life and studied… The domestic objects should recreate possible rooms – eg …dining room… kitchen, in preference to exhibiting say pictures in one room, furniture in another…’ [2]. In discussing appropriate acquisitions, the document noted the use of cut glass on Regency dining tables, and proliferation of patterned bone china for tableware.
In 1963 Mrs Murray died, and the house, now declared an historic building, passed into public hands [1]. Conservation began, especially to the dome and roof. In 1974, with the last resident gone, work began on an ambitious scheme to turn the the 4 large rooms on the ground floor (the dining, drawing and breakfast rooms, and library) into a series of reception spaces for the City of Sydney, who were to lease the building. The upper floor would become part residence for the Lord Mayor, and part accommodation for official guests. Clive Lucas, who would go on to play a central role in building conservation in NSW, led the conservation team. Prominent interior designer Leslie Walford worked on the interior decoration.
Page from Leslie Walford’s working file for Elizabeth Bay House. Leslie Walford Archive, Caroline Simpson Library & Research Collection, Sydney Living Museums
Correspondence with fabric swatches attached from Leslie Walford’s working file for Elizabeth Bay House. Leslie Walford archive, Caroline Simpson Library & Research Collection, Sydney Living Museums.
Public eyebrows were, however, rising at the escalating costs of the project, and the plan quickly changed with a change of government at the 1976 state election. The Australian Women’s Weekly later reported
… Premier Wran condemned the extravagance of the restoration but envisaged the house as a public restaurant and show-place of Sydney’s lifestyle in the 1840s. He said, “It is a magnificent building and the restoration work is superb. But the cost involved is outrageous and we must ensure the public gets the benefit from the money spent. I would like to see it developed along the lines of Ayers House in Adelaide – a public restaurant on the ground floor and an exhibition centre on the first floor.” [12th January, 1977].
It was also about this time that a rumour began of secret plans to create a casino!
A house museum
The house would still open to the public – but now as a museum. There was already a collection of appropriate furnishings assembled: from William IV furniture to silverware and artworks, and soft furnishings from elaborate curtaining to huge rooms-sized rugs. Upstairs rooms already reworked into an apartment were to be used for exhibition spaces. To oversee the new museum, the Elizabeth Bay House Trust was formed.
Under its first curator James Broadbent, an exhibition ‘Mr John Verge’, looking at the career of the significant colonial architect who designed and built the house [3] opened the following year. The dining room, still essentially as created for its incarnation as a council reception room, was described by Clive Lucas:
The dining room is dominated by an early Victorian mahogany oblong top extension table, size fully extended 5.86m long, surrounded by 20 William IV mahogany dining chairs, upholstered woven horse hair with nailed ages, ca 1835. Behind the table is an early William IV flame mahogany bow fronted double pedestal sideboard. The roll front side compartments are each fitted with mirror-faced knife compartments and stepped holders, ca1825-35. Width 243 cm. On the wall are reproductions of two paintings presented to the Mitchell library by Lady Macleay in 1943. The one of Alexander Macleay (1767-1810) is possibly by William Owen or Frederick Say, and the one of Mrs Macleay (1769-1847) is an oil painting by John Hoppner… The large gilt wooden frame painting on the right wall is another oil painting of Alexander Macleay, which was on loan for the official opening by the Trustees of the Australian Museum. The dark red colour of the walls in this room was revealed by paint tests. [4]
The dining room at Elizabeth Bay House 11 August 1987. Caroline Simpson Library & Research Collection, Sydney Living Museums. Photo Andrew Payne Photographix
The room is captured in these photographs, taken ten years after the initial restoration of Elizabeth Bay House. They show the dark red-painted walls of the room with tassel-festooned velvet curtains designed by Walford.
The dining room at Elizabeth Bay House, 11 August 1987. Caroline Simpson Library & Research Collection, Sydney Living Museums. Photo Andrew Payne Photographix
But while dramatic and eye-catching, the scheme had little to do with the original – and financially constrained – occupants, the Macleays. Instead, as a 1976 article explained “Perhaps for the first time in its life Elizabeth Bay House is reaching the standard that Alexander Macleay had in mind when he built it.” [5]
Introducing The Historic Houses Trust of NSW
In 1980 the NSW State Government created a new heritage body, that would combine the care of two significant historic houses it owned – Vaucluse and Elizabeth Bay Houses, soon to be joined by Elizabeth Farm – under one expert body, replacing their individual Trusts. This was the Historic Houses Trust of New South Wales – now known as Sydney Living Museums.
In 1988 a review was undertaken of the collection and interpretation of Elizabeth Bay House. This would involve a full rethink of the interiors, based on scholarship and documentary evidence of how the house was actually known and lived in by the Macleays: the house as a social document. Big changes were afoot.
Reinterpreting the Macleay’s dining room
A new paint analysis, using newly developed techniques, revealed the dining room walls had evidence of no less than eight paint schemes, of an added picture rail, and even of the lincrusta dado seen in the Michaelis period photographs. It determined that the original colour had not been dark red – though evidence was found of a late 19th century scheme that had a dark orange-red in the dado – but a pale mauve-grey distemper, with an off-white ceiling [6]. It had in turn been replaced with an oil-based version of the same colour. The walls and ceiling were repainted to match, dramatically brightening the room.
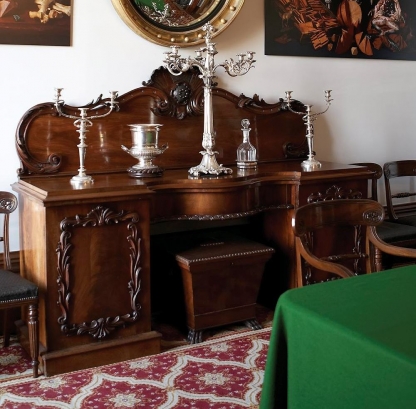
Rococo Revival sideboard at Elizabeth Bay House with a sarcophagus between its pedestal sides. Courtesy Country Threads Magazine (c) Express Publications Pty Limited
While many pieces were retained – and looking at the 1980s photographs of the rooms many objects like the chairs, glass and silverware including the epergne can be seen today – many were deaccessioned and, a few years later in November 1989, were put to auction with the results going into a fund for future acquisitions. A huge chandelier once owned by the Maharajah of Mysore, while spectacular, left the drawing room – for another notable waterfront house, Admiralty House at Kirribilli. The dining room’s “William IV flame mahogany bow fronted double pedestal sideboard” made way for a Rococo revival example [above] which matched that in the room’s 1845 inventory. A pair of side tables, designed by John Verge for Hannibal Macarthur’s Vineyard at Rydalmere, were acquired. The huge carpet, meanwhile, was replaced by that from the drawing room.
The reworked interiors were revealed, and controversy quickly flared. Antiques dealers who had originally sold furniture for the house railed against the changes, and a lively, often heated debate sprang up in newspaper columns, society and letters pages. Further inflaming the controversy, Leslie Walford’s curtains had come down. Those from the dining room were sold, while the yellow curtains from the drawing room were archived, and today remain in the collection as an important reminder of the house’s recent history. A section, along with Walford’s drawings acquired that year, featured in a 2018 display in the Caroline Simpson Library, following the donation in 2012 of a significant archive from Walford’s professional and personal life. This view shows the dining room set up in 2018 for the launch of ‘Darling Mother, Darling Son’, a book drawn from correspondence in the archive:
The dining room at Elizabeth Bay House at the launch of ‘Darling Mother, Darling Son’. Photo (c) Kai Leishman for Sydney Living Museums
I’m finishing with a view of the dining room as you’ll see it today; the result of a process which, as HHT curator Ann Toy wrote in 1987, “illustrate[s] both the history of the building and the lifestyle of its occupants using an objective historical approach.” [7] It is a process of refinement which continues to this day.
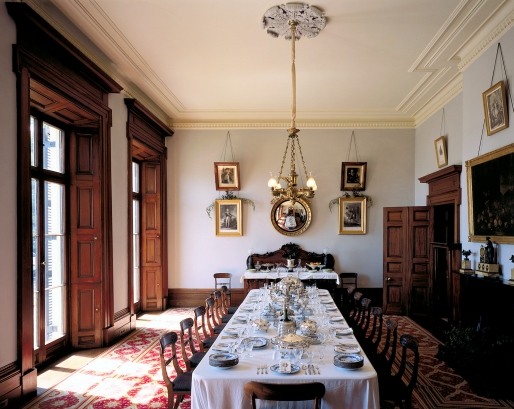
The drawing room at Elizabeth Bay House as seen today. Photograph (c) Patrick Bingham Hall
Notes
[1] It was a complex year for the ownership of Elizabeth Bay House! Initially acquired by the then Cumberland County Council (gazetted in 1951 the CCC was a planning body that sat between the NSW State and Local Government tiers), which body was dissolved and replaced by the State Planning Authority in 1963:
[2] Daniel Thomas, ‘Elizabeth Bay House: Report prepared for the National Trust of Australia (N.S.W.) for submission to the Cumberland County Council’. 1961
[3] The actual degree to which Verge designed the house is debated, and it is possible he worked with a partial design given him by Macleay, in the same way John Macarthur provided him with the design concept for his country mansion, Camden Park.
[4] Clive Lucas, ‘The Restoration of Elizabeth Bay House’, in The Australasian Antique Collector, 1977 no.18. P117.
[5] ‘Elizabeth Bay House’ in Vogue Living, October 15 – Dec 14 issue, 1976
[6] Allom Lovell & Associates, Conservation Architects; ‘Report on an investigation of the decorative finishes to the interior of Elizabeth Bay House, Onslow Avenue Elizabeth Bay. Part 2. prepared for the Historic Houses Trust of NSW’. Melbourne, 1989.
[7] Ann Toy; ‘At last – a new Philosophy for Historic Homes’. VIVE la vie, 1987. pp96-101
